Planning and Site Design
Planning and site design tasks are very important to do FIRST so you can avoid costly mistakes. Typical errors include property line set-back limits and other zoning and township or county regulations. Let BedRock Siteworks help you identify requirements for permitting and zoning for your township or county.
General Progression of Requirements
There are a basic set of requirements that must be considered for every excavation project. They are:
- Investigate all possible zoning issues for your location
- Apply for a zoning or building permit
- Generate engineered structural plans for retaining walls (typically when higher than 3-4 feet)
- Address storm water issues and requirements (especially in the Chesapeake Bay Watershed)
Each of these must be considered and evaluated to keep your project on time and within the regulations and and requirements of your municipality.
Example Process Drawings
This section shows a progression of an excavation project from a planning and design map through the excavation and construction process.
Property Map with Design Overlay
Use of an overhead property map helps to view property areas where a set-back may come into play and also can be used to identify wetlands and other important features including ground slope.
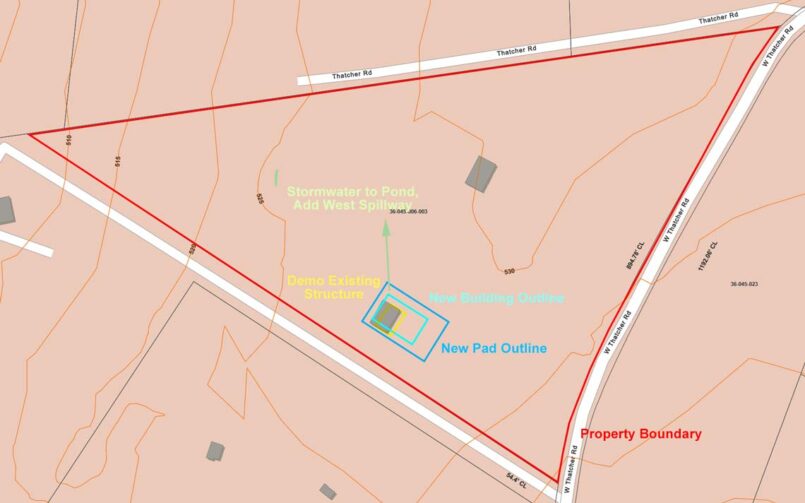
Overhead View of Construction Site
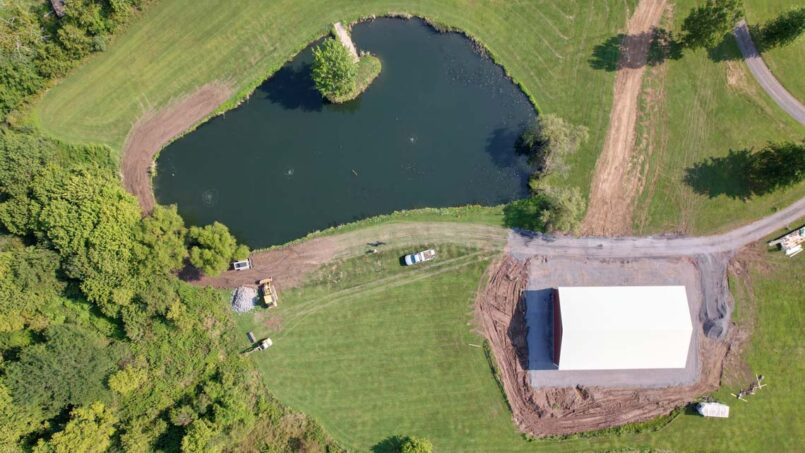
West Looking View of Construction Site
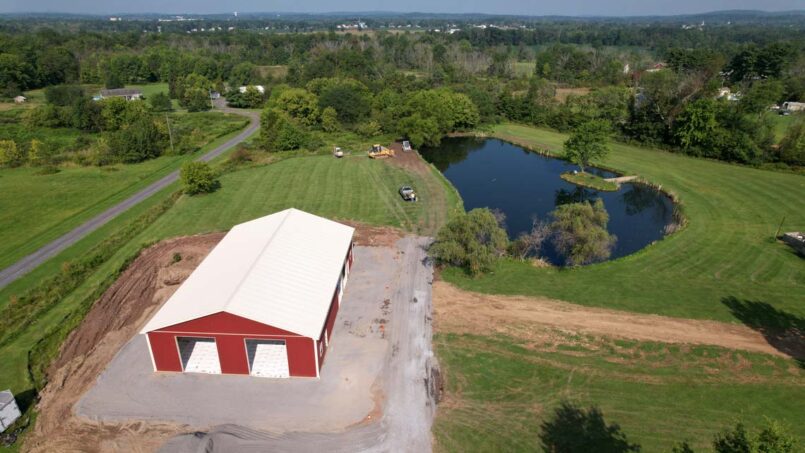
Completed Satellite View with Design Overlay
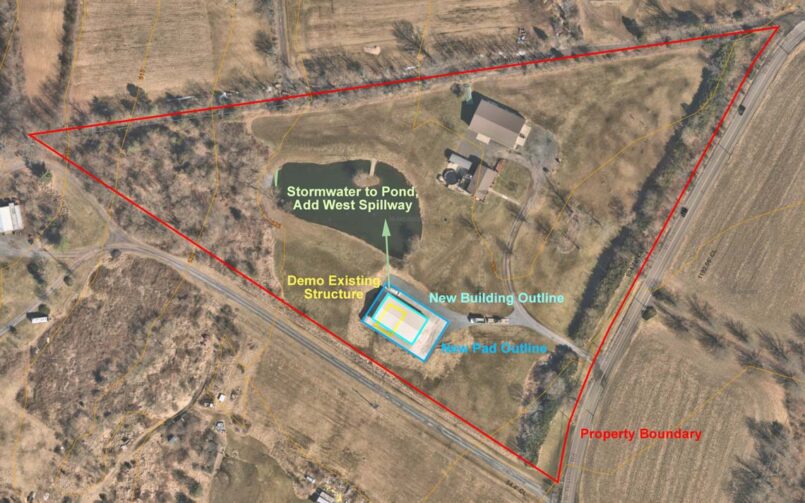
Stone Base Foundations and Pads
In most cases, it’s recommended that a wood floor structure rest’s on a stone base pad. However, if you’re looking for concrete to be your floor, check out our concrete foundation options. Then choose from Basic, Standard, or Signature stone foundation designs; each with better containment and longevity options. In some cases a retaining wall may be needed to extend or to level your site.
Stone Base Foundation Options
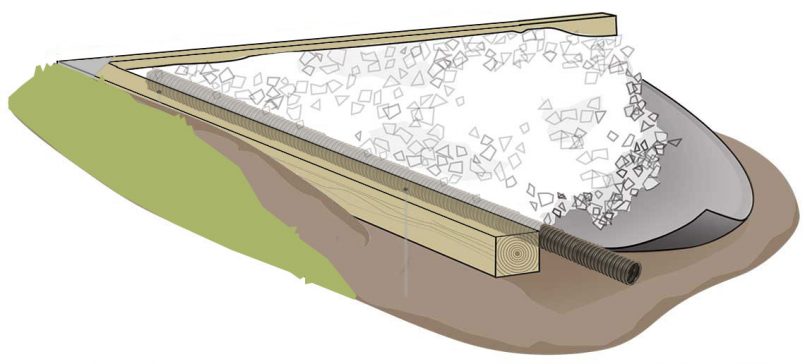
Signature Stone Base Foundation
The Signature stone base foundation pad has a border of 6” X 6” pressure-treated wood secured with ½” X 24” steel rebar and 3/8” x 10” stainless steel structural screws. They create a distinct perimeter around your structure. Geotextile fabric within the border stabilizes the stone and prevents weed growth. Stainless steel corner braces ensure that the foundation remains square and that the timbers do not pull apart over time. The Signature is our best and most durable option and has a 10-year guarantee.
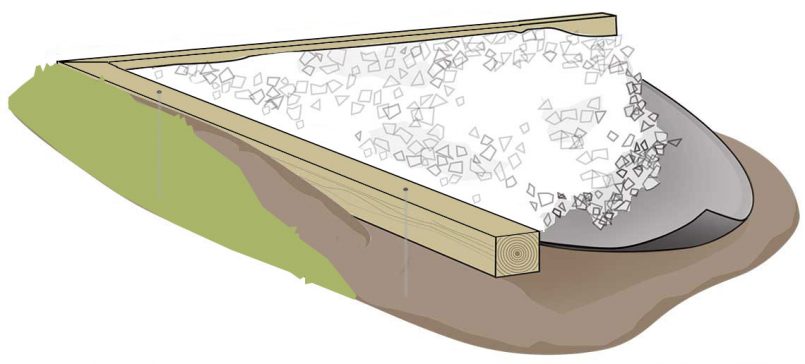
Standard Stone Base Foundation
This containment design includes a border of 6” X 6” pressure-treated wood secured with ½” X 24” steel rebar that creates a distinct perimeter around the structure. Geotextile fabric within the border stabilizes the stone and prevents weed growth. Six inches of drain stone insures quick drainage and a dry floor so that your structure remains level and stable. It comes with a 5 year guarantee for any settling or drainage issues.
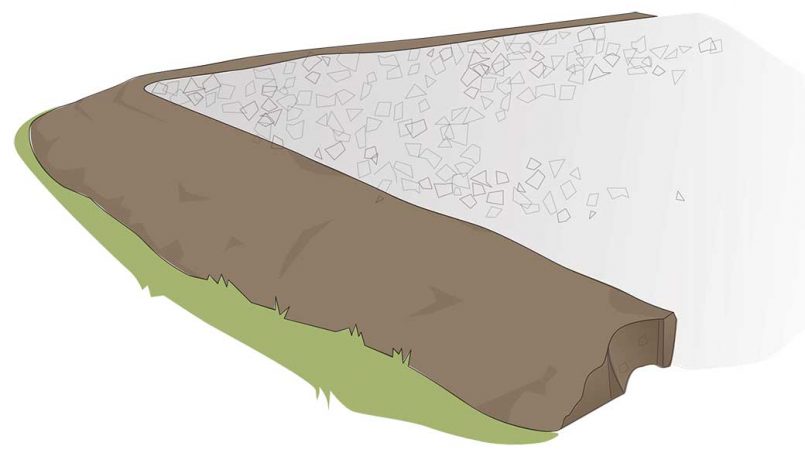
Basic Stone Base Foundation
This concrete-free foundation provides a stable stone base pad for the least cost. An earthen berm contains the drainage stone. This method can be susceptible to erosion and settling with the passage of seasons. This type foundation may be appropriate in wooded areas and spaces where a structure is not frequently utilized.
Concrete Foundations
For a concrete pad or slab, BedRock Siteworks brings your site to a level grade. Concrete foundations are strong, durable, and the best solution for horse barns, pole barns, garages, cabins, and sun porches. The type of foundation that’s best for your situation depends on the type of building that you’re installing. We work with you to determine which of the concrete foundation options best meets your budget and is best for the characteristics of your site. For sloped area’s a retaining wall may be needed to extend the level area.
There are four types of concrete foundation designs: the Gibraltar, concrete pillars, floating slab, and graduated slab. Feel free to contact us for guidance through the process regarding specific detail’s on which foundation design may be best for your situation.
The Gibraltar Concrete Foundation
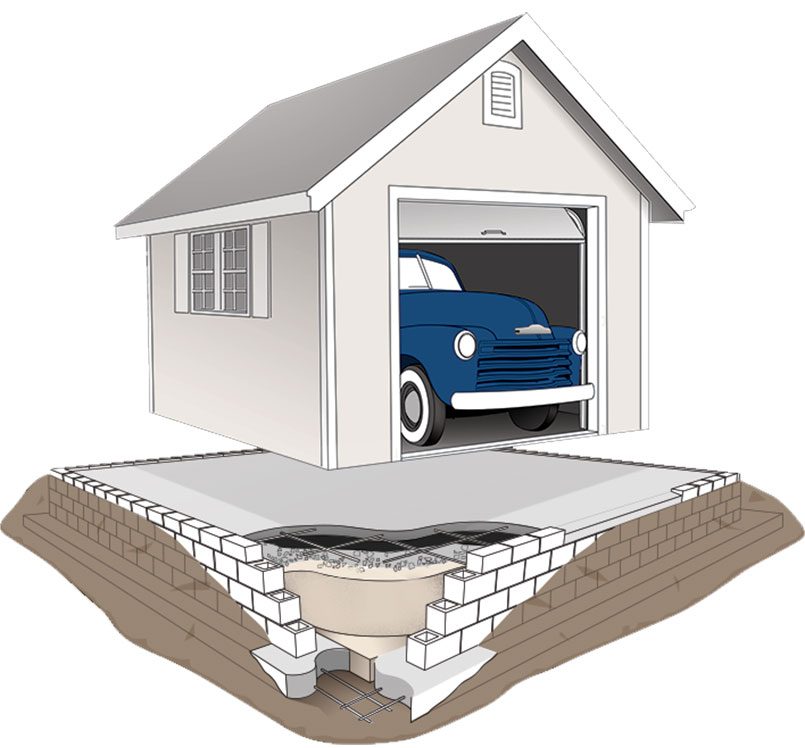
Firstly, we excavate the site. Then build a trench 24” wide X 36” deep that goes below the frost line. Afterwards a 24” x 8″ depth footer reinforced with rebar is added. Cement walls are poured, that are built up to 6″ above grade. Then installation of a 4″ gravel base for drainage, a vapor barrier to eliminate moisture and rebar is dialed into the cement wall for maximum strength. Lastly a concrete pad is poured and finished.
Concrete Pillars

First we excavate the site and dig holes 32″ to 36″ deep, by 16″ to 24″ diameter. A tube form is placed into the hole, rebar is inserted into forms for strength and then a concrete pour. Metal strapping is installed to finish off the pour and solidify the product.
Some townships require horse barns to rest on concrete pillars.
Floating Slab Foundation
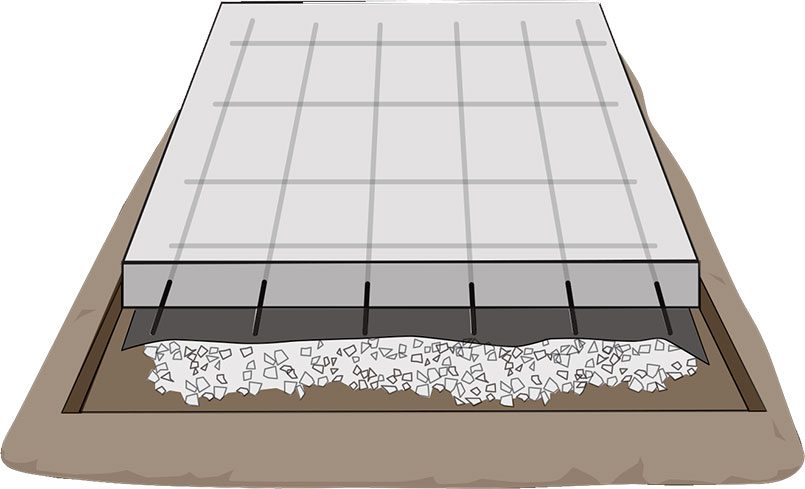
We excavate the site and install a 4″ gravel base for drainage and a vapor barrier to eliminate moisture. Rebar is added for structural integrity. Lastly the 4″ concrete slab is poured and finished.
Graduated Slab Foundation
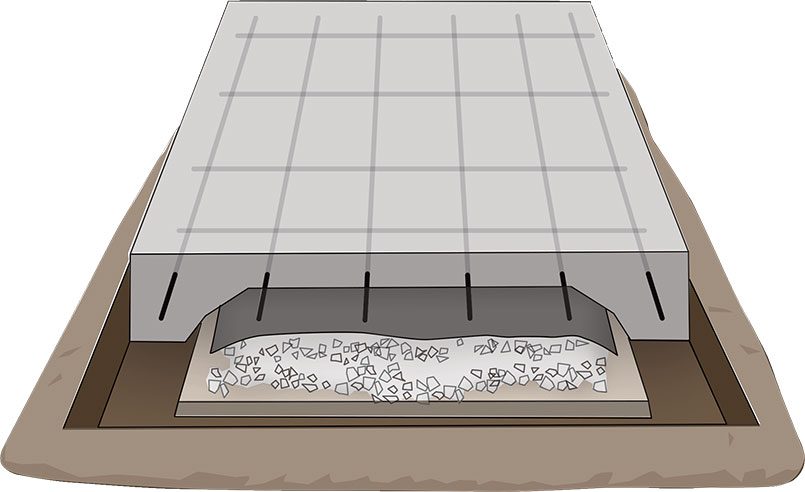
First we excavate the site and dig a trench with a 12″ to 18″ thickened edge. A 4″ gravel base is then installed for drainage, a vapor barrier to eliminate moisture, and rebar for structural integrity. Then a 4″ concrete pad is poured and finished.
Excavating and Site Preparation
Some amount of excavating is required on all construction and foundation projects. BedRock Siteworks is experienced in both small and large excavating and site preparation requirements.
BedRock Siteworks can help design the site for you to accommodate the structure of your choice. Or, if your design is already completed, we are happy to be your excavating contractor. Either way, we excavate and prepare the ground according to plan so you can be confident when your builders arrive, the site is completely ready for them to get right to work.
Site preparation is often a two step process. The first step includes excavation to level the site and after the structure is built, we return to perform the second step, final grading. Final grading helps to ensure proper drainage, and to divert surface water away from the building.
Regardless of the use for your building, BedRock Siteworks helps you make the right choices.
Site Grading
Whether you are building a structure or just changing the grade to make a property more useful, we can help your excavation project succeed. Rest assured we are familiar with your local regulations for building and storm water including requirements within the Chesapeake Bay watershed.
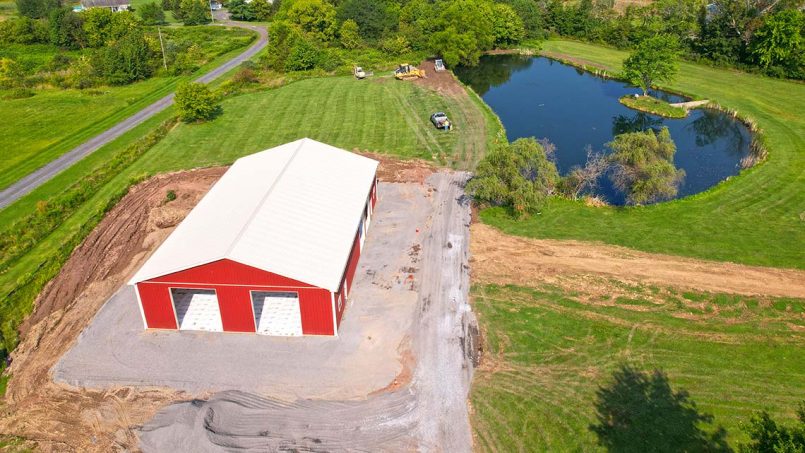
More information about site grading…
Agricultural Excavation Projects
Agricultural excavation projects can include: pole barns, garages, horse barns, equine arenas or other equestrian buildings, sheds and other agricultural uses. BedRock Siteworks is experienced with agricultural project’s special requirements for storm water retention and maximum acceptable grade.
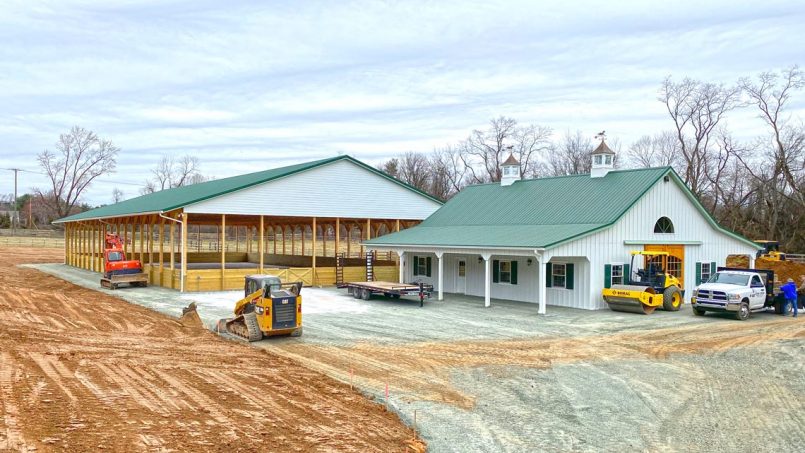
More information on agricultural excavation projects…
Residential Excavation Projects
Residential excavation and site preparation projects are often smaller scale and can include regrading for: storage sheds, gazebos, play areas, driveways, retaining walls, as well as storm water management solutions.
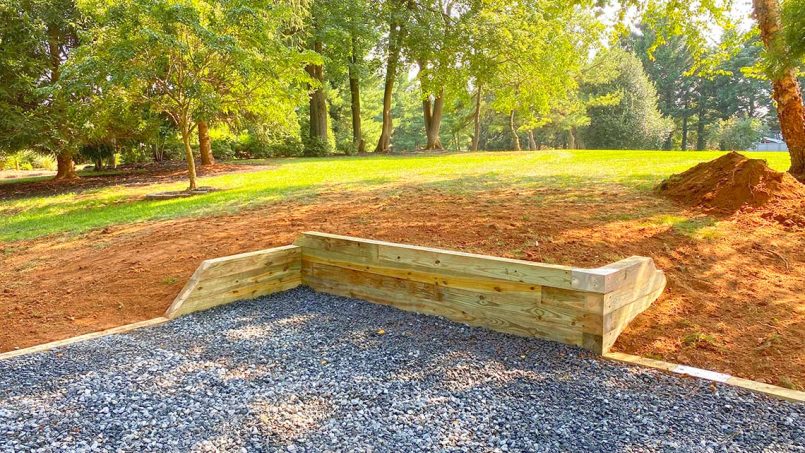
More information on residential excavation projects…
